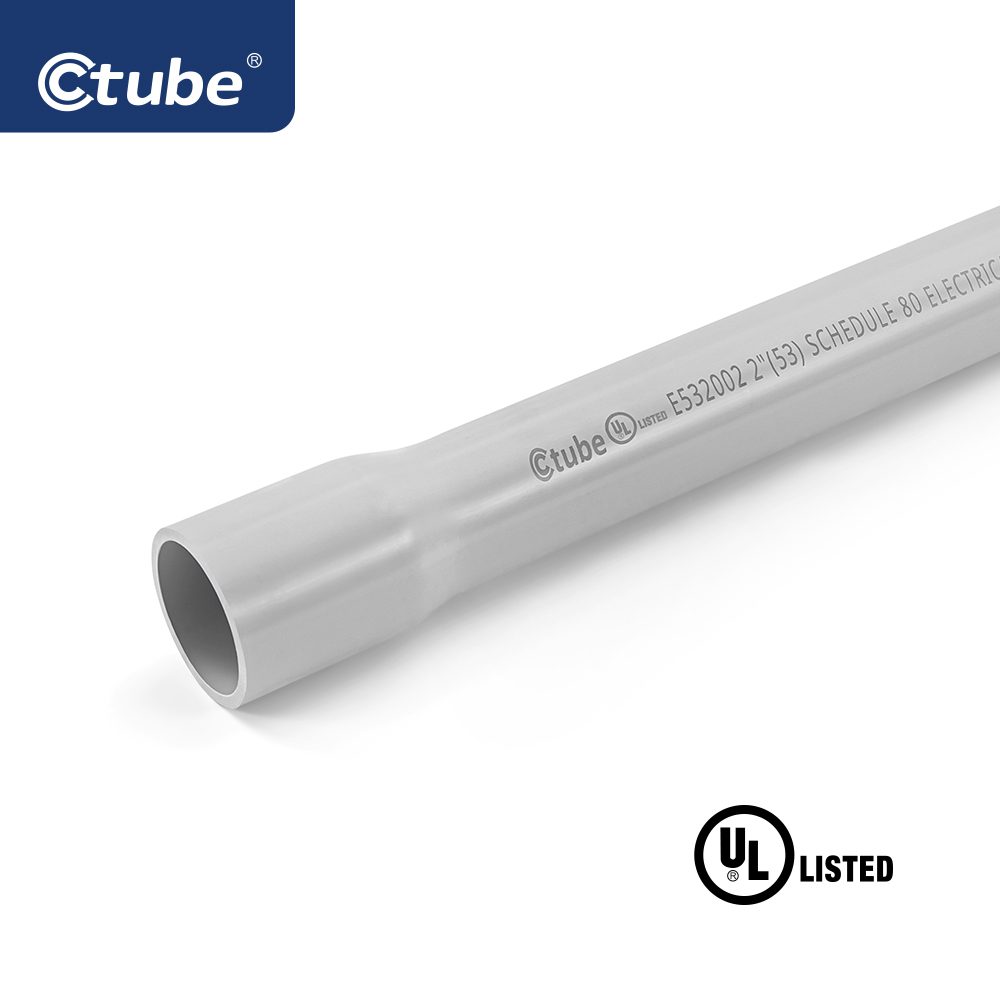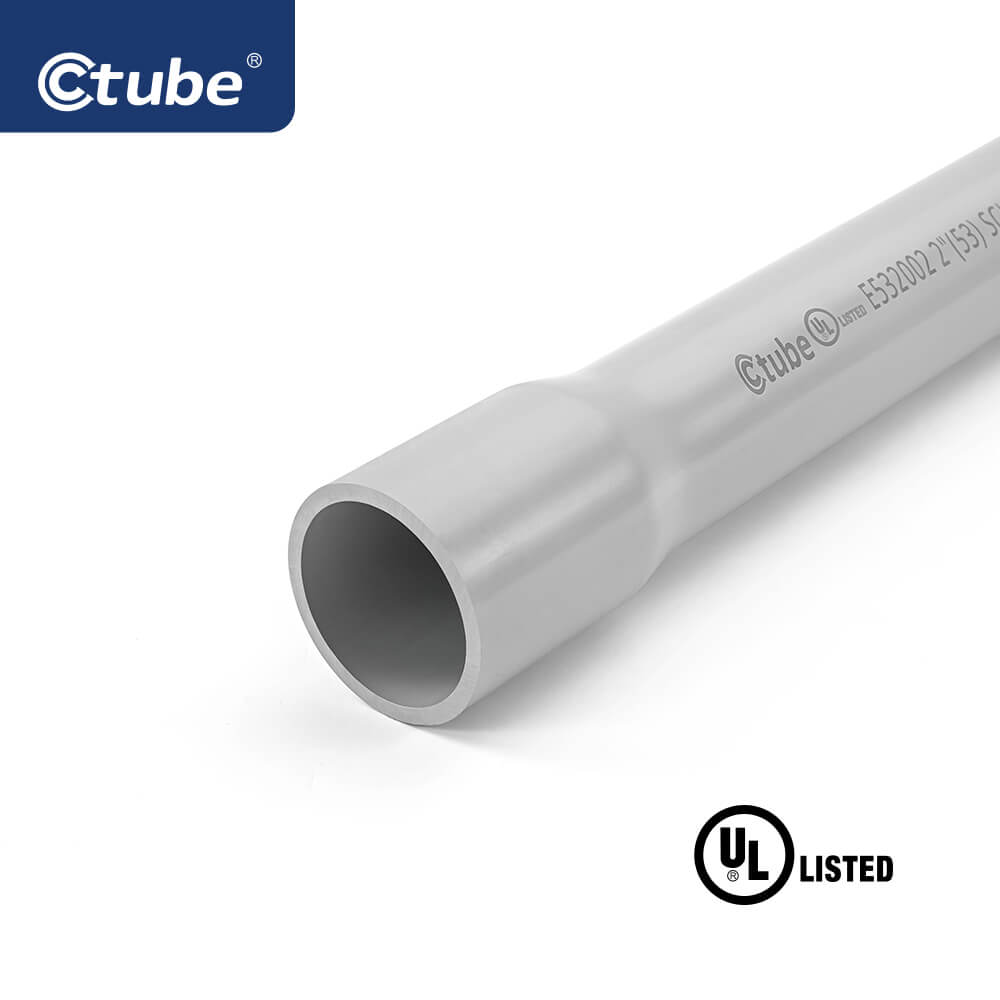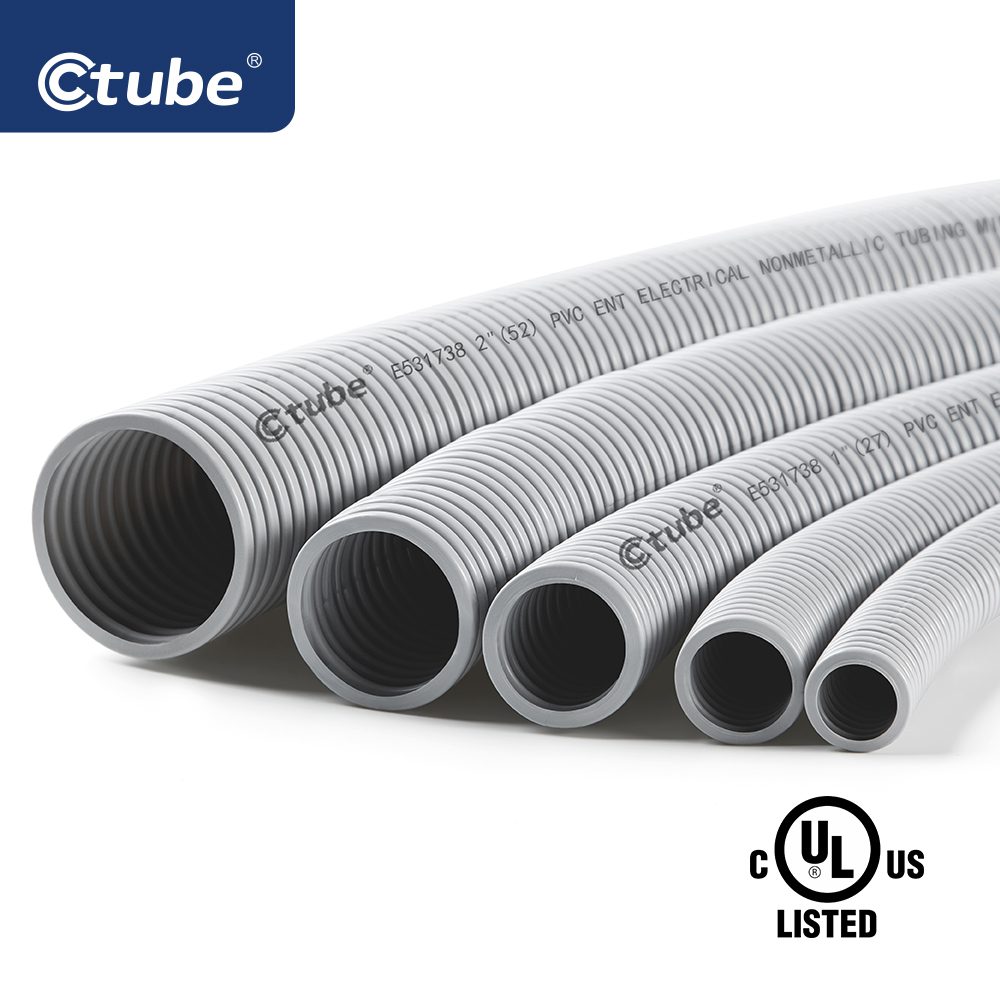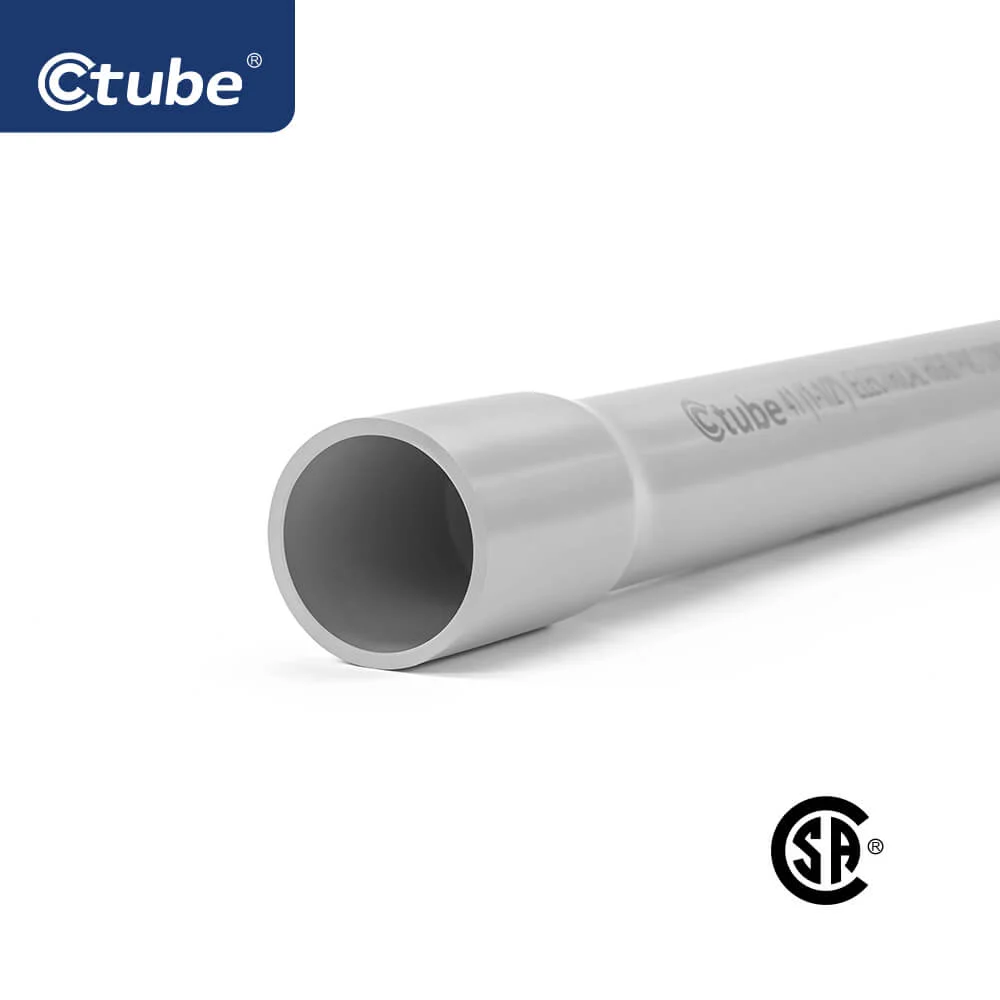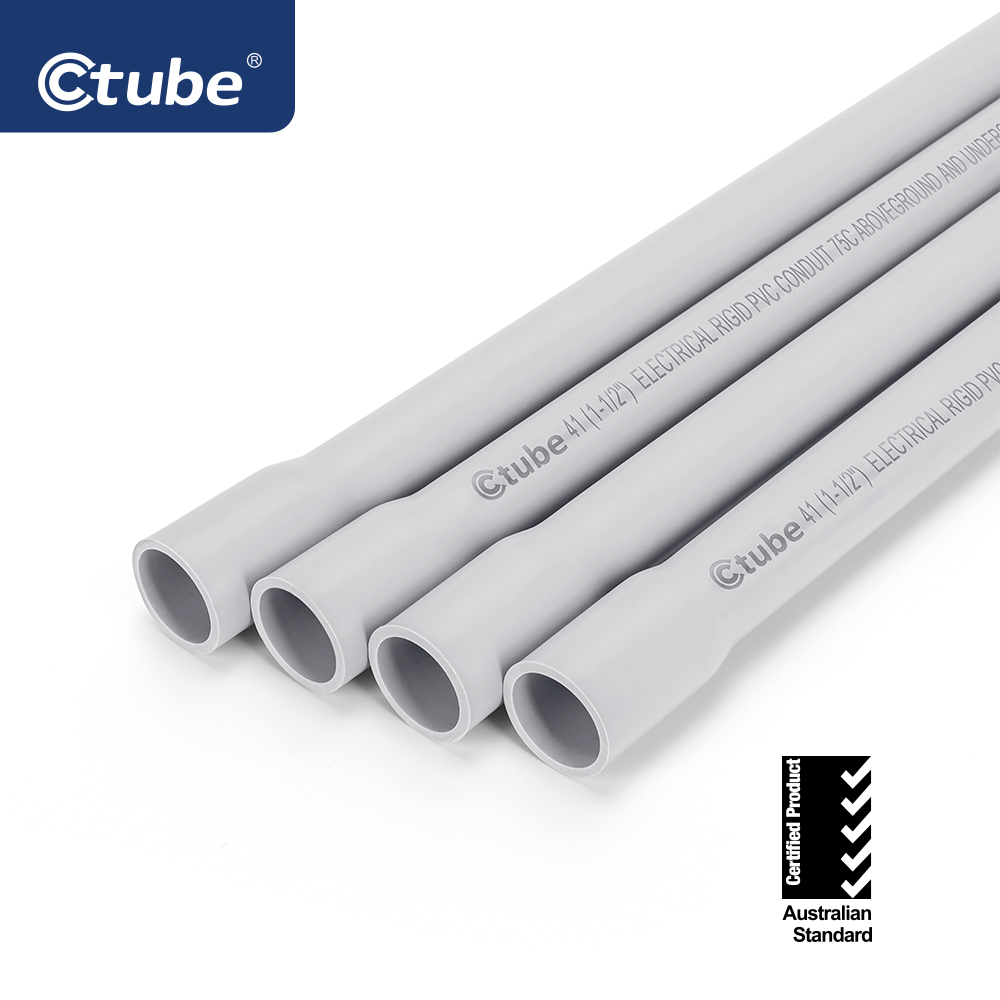Table of Contents
Toggle1. Introduction
PVC conduit is widely used in electrical installations to protect wiring from physical damage, moisture, and environmental exposure. Depending on the site conditions and project requirements, PVC conduit can be installed in two common ways: direct burial and concrete encasement.
Direct burial refers to laying the conduit directly into the ground, typically in a trench, without any additional covering other than backfill material.
Concrete encasement (also known as conduit under concrete) involves embedding the conduit in poured concrete, such as under driveways, walkways, or concrete slab foundations.
While both methods are compliant under specific conditions, the required burial depth can vary significantly between them. For direct burial, conduit often needs to be placed deeper to protect it from surface activity and soil movement. In contrast, when conduit is encased in concrete, the concrete itself provides structural protection—potentially reducing the minimum required depth.
This brings us to an important question for installers, inspectors, and builders alike: If PVC conduit is protected by concrete, how deep does it really need to be?
In this post, we’ll explore conduit burial based on key code requirements. We’ll cover practical considerations for burying conduit, highlight the depth requirements when conduit is encased in concrete, and compare these with direct burial installations.
2. NEC Burial Depth Requirements for PVC Conduit Under Concrete
When installing PVC conduit underground, understanding and complying with the National Electrical Code (NEC) is critical to ensuring electrical safety, structural integrity, and inspection approval. In particular, NEC Table 300.5 outlines the minimum burial depth requirements for various wiring methods and installation conditions.
This section focuses on how these requirements apply to nonmetallic raceways (i.e., PVC conduit), with a special emphasis on installations under concrete and in direct burial scenarios.
| Installation Condition | Concrete Encased? | Minimum Burial Depth | Notes |
|---|---|---|---|
| General locations not otherwise specified | ❌ No | 450 mm (18 in.) | For standard direct burial without slab or encasement. |
| In trench beneath ≥50 mm (2 in.) of concrete | ✅ Yes | 300 mm (12 in.) | Concrete must fully cover the conduit (≥2 in. thick) for this reduced depth to apply. |
| Under a building (e.g., within slab-on-grade) | ✅ Yes | 0 mm | Allowed only if the conduit is within a raceway or listed cable and fully encased in slab. |
| Under ≥102 mm (4 in.) thick concrete exterior slab, no traffic, slab extends ≥152 mm past | ✅ Yes | 100 mm (4 in.) | Slab must be at least 4 in. thick and extend ≥6 in. beyond conduit run. |
| Under streets, highways, driveways, parking areas (subject to vehicular traffic) | ❌ No | 600 mm (24 in.) | Deep burial is required to protect against mechanical damage from vehicles. |
| One- and two-family residential driveways and parking (dwelling-related only) | ❌ No | 450 mm (18 in.) | Lower depth allowed for residential-only driveways. |
Concrete Encasement Reduces Depth Requirements
If PVC conduit is installed beneath a concrete slab at least 2 inches thick, the required burial depth can be reduced from 450 mm (18 in.) to 300 mm (12 in.), assuming full encasement.
Under Building Slabs = Zero Burial
When conduit is installed within a building slab, NEC permits zero burial depth, as long as the raceway is continuous and listed for such use. This is common in slab-on-grade construction for indoor circuits.
No Concrete? Go Deeper
If there is no concrete protection, conduit must be buried at 450 mm (18 in.) or deeper in most locations, and 600 mm (24 in.) in areas subject to vehicle traffic.
Special Cases
For low-voltage or GFCI-protected residential branch circuits (Column 4) or irrigation control cables (Column 5), further depth reductions may apply—but only under very specific conditions and with proper identification.
3. Typical Burial Depths Under Concrete
While the National Electrical Code provides the minimum requirements, in real-world construction, installers often go beyond the minimum to account for structural needs, safety margins, and future accessibility. So how deep should you typically install PVC conduit under concrete?
The answer depends on the type of concrete structure, the function of the conduit, and the environment it’s placed in. Here are the most common scenarios:
🔸 Slab-on-Grade Foundations
For buildings with slab-on-grade construction, it’s common practice to lay conduit within the slab area, often resting on a compacted gravel or sand base, then fully encased in concrete.
- Typical depth from finished grade: 0–2 inches
- Concrete coverage: At least 2 inches above and around the conduit
This approach complies with NEC as long as the conduit is fully encased in concrete, and is often used for indoor power distribution, lighting, or communication runs.
✅ Best Practice: Place conduit slightly elevated using spacers or chairs to ensure full encasement and avoid contact with soil, which can draw moisture into the slab.
🔸 Under Exterior Sidewalks and Walkways
PVC conduit under sidewalks is often laid in shallow trenches and encased in concrete or low-strength flowable fill.
- Typical depth from surface: 4 to 6 inches
Why this depth? It protects conduit from surface movement or cracking while keeping excavation minimal.
✅ Tip: For areas with freeze-thaw conditions, deeper installation may help reduce stress on the conduit.
🔸 Under Driveways or Parking Lots (Non-Heavy Traffic)
In residential or light commercial driveways, conduit is typically encased in concrete or protected with a reinforced slab to handle vehicular loads.
- Typical burial depth: 6 to 12 inches below surface
Concrete protection is still recommended even at these depths to prevent mechanical stress.
🔧 Note: If no concrete is used, NEC mandates at least 18 inches of direct burial for safety.
🔸 Heavy-Duty Areas (Garages, Loading Zones)
Where heavy vehicles, forklifts, or delivery trucks operate, the conduit installation must be much more robust.
- Minimum depth: 12 inches or more, even when concrete is present
- Conduit type: Consider upgrading to Schedule 80 PVC or RMC (Rigid Metal Conduit)
🚫 Caution: Avoid shallow placement unless fully encased in reinforced concrete rated for heavy loads.
🔸 Underground Stub-Ups or Entry Points
For points where conduit rises vertically out of the concrete (stub-ups), the depth of horizontal conduit must allow:
- A smooth transition without sharp bends
- Adequate room for expansion joints (especially in long runs)
Use long-radius sweeps or factory-made elbows for cleaner routing.
🌧️ Wet or Flood-Prone Areas
In locations with high groundwater levels, frequent rain, or poor drainage:
- Use watertight fittings and solvent weld joints to prevent moisture ingress.
- Elevate conduit slightly off the ground with spacers before pouring concrete.
- Increase burial depth by 2–4 inches, if not encased in concrete.
- Consider concrete encasement even in non-traffic areas for added protection.
✅ Tip: Install a vapor barrier above the conduit before slab pour if moisture migration is a concern for the structure.
❄️ Cold Climates / Frost Line Considerations
In regions subject to frost heave or freeze-thaw cycles:
- Bury conduit below the frost line when not encased in concrete.
- Use expansion couplings in long runs to accommodate thermal movement.
4. Special Burial Scenarios for PVC Conduit
While NEC provides a solid foundation for conduit burial requirements, real-world conditions often demand adjustments beyond the minimum code.
Certain environments pose additional risks—such as moisture intrusion, freezing soil, or mechanical stress—that can impact both conduit performance and installation durability.
For exposed slab edges, insulate the perimeter to prevent thermal bridging onto the conduit path.
📌 Note: Frost depth varies widely—ranging from 12 inches in southern regions to over 48 inches in colder northern states or Canada.
🚧 High-Traffic or Vehicle Load Zones
- Minimum burial depth: 18 inches per NEC, but 24 inches or more is recommended in high-traffic areas.
- Concrete encasement: Must be reinforced and rated for vehicular loads if used.
- Conduit type: Use Schedule 80 PVC or consider RMC/IMC for added strength in shallow installations.
- Avoid placement: Do not route conduit under expansion or control joints in slabs.
- 🛑 Warning: Failures often result from impact stress, not just shallow burial. Ensure compacted, level backfill to protect the conduit.
🌍 Seismic or Unstable Soil Zones
- Maintain standard depth, but prioritize flexibility and joint integrity.
- Use sweeping bends instead of tight elbows to accommodate soil movement.
- Avoid rigid concrete encasement across known fault zones—use flexible raceways where possible.
🧱 Transitions Between Slab and Soil
- Expansion fittings or sleeves should be installed where conduit exits the slab.
- Avoid rigid bends near building footings, which may settle differently from the slab.
- Ensure continuous concrete coverage when required by code—especially in slab-to-soil transitions.
5. Common Mistakes to Avoid
Even experienced contractors can make errors when installing PVC conduit under concrete.
These mistakes—though often unintentional—can lead to code violations, electrical hazards, premature conduit failure, or costly repairs.
Understanding what not to do is just as important as knowing best practices.
Installing Conduit Too Shallow (Without Concrete Protection)
One of the most common mistakes is assuming concrete is not required and installing conduit at shallow depths (less than 18 inches) without proper protection.
If the conduit is not fully encased in ≥2 inches of concrete, NEC still requires a minimum burial depth (usually 12–18 inches).
✅ Avoid by: Verifying if the conduit is encased per NEC Table 300.5; when in doubt, dig deeper or add concrete.
Poor Conduit Positioning Inside Concrete
Improper placement of conduit directly on soil or at the slab’s base leads to corrosion, insulation deterioration, and violates code.
It may also interfere with rebar and weaken the slab’s structure.
✅ Avoid by: Supporting conduit with spacers to ensure at least 2 inches of concrete coverage on all sides.
Tight Bends or Improper Elbow Placement
Sharp bends make wire pulling difficult and stress fittings during thermal shifts, leading to joint failures and structural weak points in the slab.
✅ Avoid by: Using long-radius bends, smooth transitions, and pull boxes as needed.
Forgetting Expansion and Movement Considerations
PVC expands/contracts with temperature. Without proper allowances, this may warp or crack conduit and concrete.
✅ Avoid by: Installing expansion couplings, especially in outdoor or temperature-sensitive areas.
Skipping Conduit Sealing or Using Incompatible Fittings
Poor fittings let water in and fail under slab movement, risking system failure and slab cracking.
✅ Avoid by: Using solvent-welded, watertight fittings or gasketed connectors rated for underground concrete installations.
Ignoring Local Code and Inspection Requirements
Many areas enforce stricter rules than NEC. Assuming NEC alone is enough may lead to failed inspections and rework.
✅ Avoid by: Always consult with your AHJ before installation and document conduit paths before pouring concrete.
| Recap: Top Mistakes to Watch For | Risk/Impact | Prevention Tip |
|---|---|---|
| Too shallow without concrete | Code violation, damage from above | Verify NEC Table 300.5 depth + concrete cover |
| Improper conduit placement | Moisture entry, slab cracking | Use spacers, maintain 2″ concrete on all sides |
| Sharp elbows, no pull points | Difficult wire pulls, conduit stress | Use long-radius sweeps and pull boxes |
| No allowance for expansion | Warping, joint failure | Add expansion fittings, especially outdoors |
| Poor sealing / wrong fittings | Water damage, loosened joints | Use solvent weld and approved concrete fittings |
| Ignoring local code or inspection | Rework costs, failed inspection | Always check with local authority |
6. Best Practices for PVC Conduit Installation Under Concrete
Installing PVC conduit beneath concrete surfaces—whether it’s under a slab, driveway, or walkway—requires a balance of code compliance, structural awareness, and attention to detail.
Following best practices helps ensure a durable, safe, and inspectable installation.
Here are the key guidelines every installer should follow:
Plan the Layout Before You Dig or PourBefore any excavation or formwork begins, clearly mark the conduit routing on-site. Avoid placing conduit across load-bearing points, expansion joints, or post-tension cable zones, as this can lead to structural issues. When multiple conduits are involved, maintain adequate spacing to ensure full concrete coverage and reduce the risk of overheating.
Ensure there is at least 2 inches (51 mm) of concrete clearance on all sides, including above the conduit.
Always use solvent-welded fittings with primer for watertight joints. For wet areas or slab installations, consider gasketed or concrete-tight fittings for extra protection.
Account for differential movement between soil and slab at building transitions. For stub-ups, use sleeves or protective boots to prevent damage from chipping or shifting.
Use conduit bodies (like LB, LL, or LR types) to make wire pulling and direction changes easier.
Ensure any junction boxes located outside the slab are weatherproof and appropriately rated for the environment.
7. Conclusion
Installing PVC conduit under concrete is a common but critical task in modern electrical construction.
Whether you’re building a residential home, a commercial facility, or upgrading site infrastructure, understanding the correct burial depth and installation method ensures both code compliance and long-term system reliability.
Depth is just one part of the equation. Proper conduit installation under concrete involves choosing the right materials, following spacing and support protocols, preparing for environmental factors, and documenting the work clearly.
At Ctube, we specialize in high-performance PVC conduit solutions engineered for demanding underground and concrete-encased applications.
Our products are built to meet or exceed NEC, UL, and various international standards, making them ideal for slab-on-grade installations, buried service lines, and exposed environments where durability and compliance are critical.
The burial depth rules mentioned above may vary depending on the region or specific conditions. The information is for reference only.
When working on your project, be sure to consult with qualified professionals.
Hope this post has been helpful to you—thank you for reading!
Wishing you success with your project. If you have any project needs, feel free to contact us.
FAQs
Q1. How long can a straight PVC conduit run under a slab without a pull box?
The total length between pull points (junction boxes, conduit bodies) should not exceed 100 feet, and
The total degrees of bend should not exceed 360° without an accessible pull point.
For longer runs, plan for pull boxes or LB/LL/LR conduit bodies accessible from walls or vertical stub-ups.
Q2: Can I use flexible conduit under concrete?
Generally, no. Most flexible conduits are not approved for burial in concrete unless specifically rated for such use.
For under-slab or encased installations, use:
- Rigid nonmetallic conduit (PVC Schedule 40 or 80), or
- Rigid metal conduit (RMC) if higher impact resistance is needed
Always check the product’s UL listing and NEC approval before use.
Q3: What’s the difference between Schedule 40 and Schedule 80 PVC for under-slab use?
Schedule 40 is standard for most applications and is easier to work with.
Schedule 80 has thicker walls, offering better resistance to mechanical damage.




